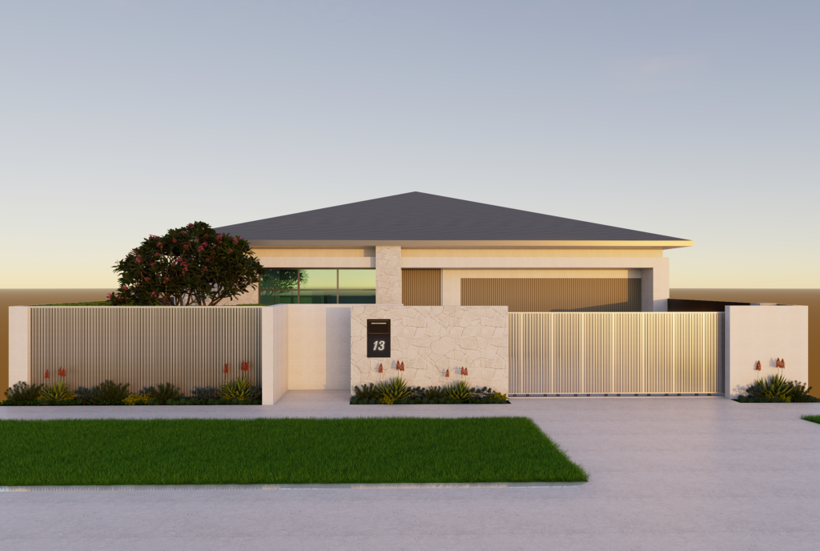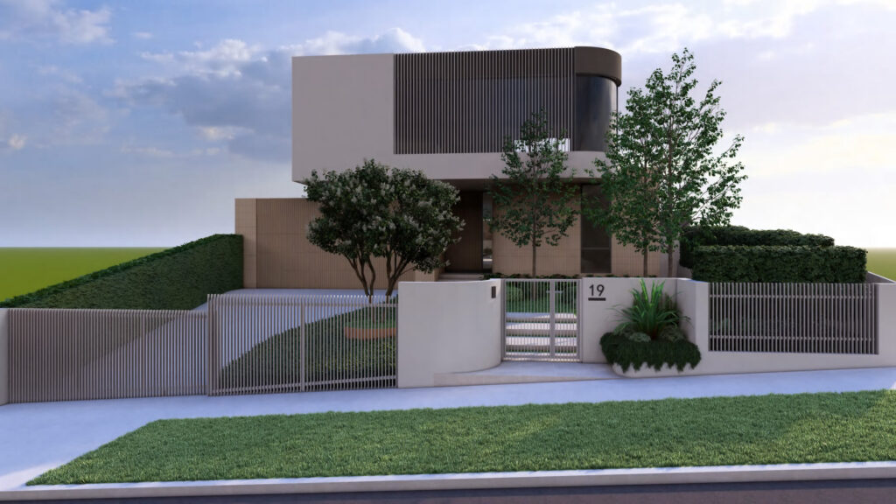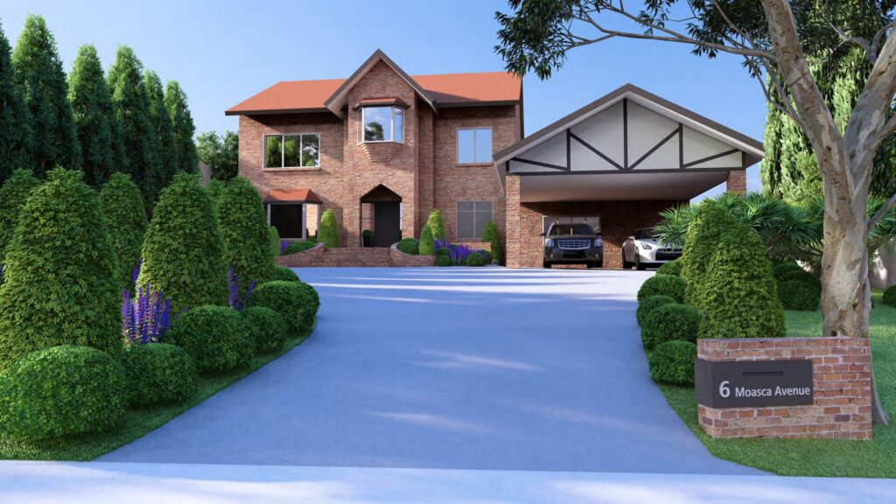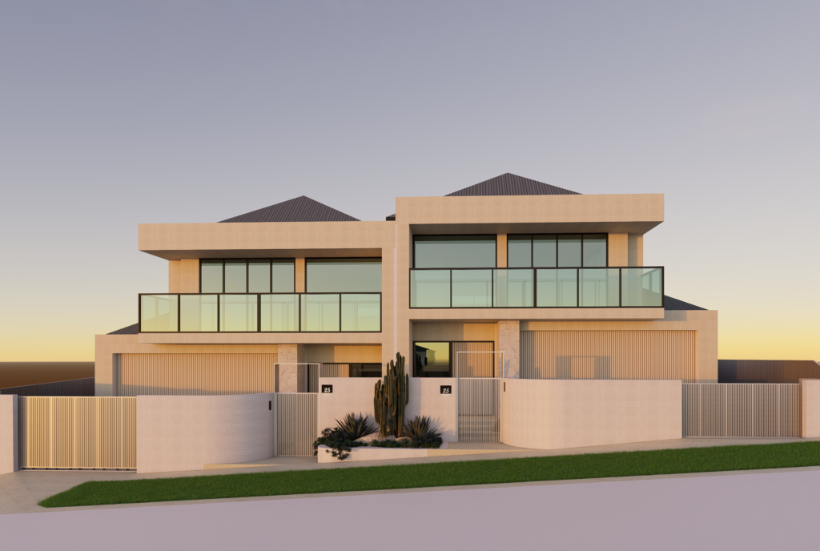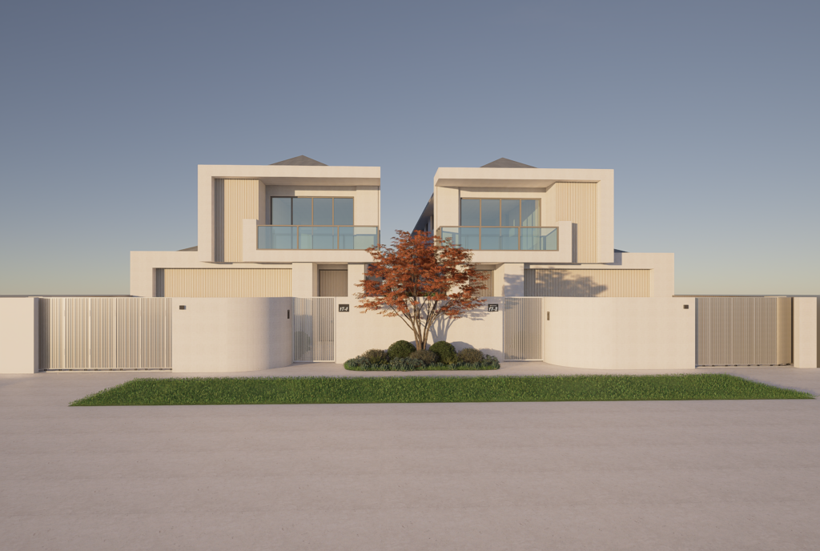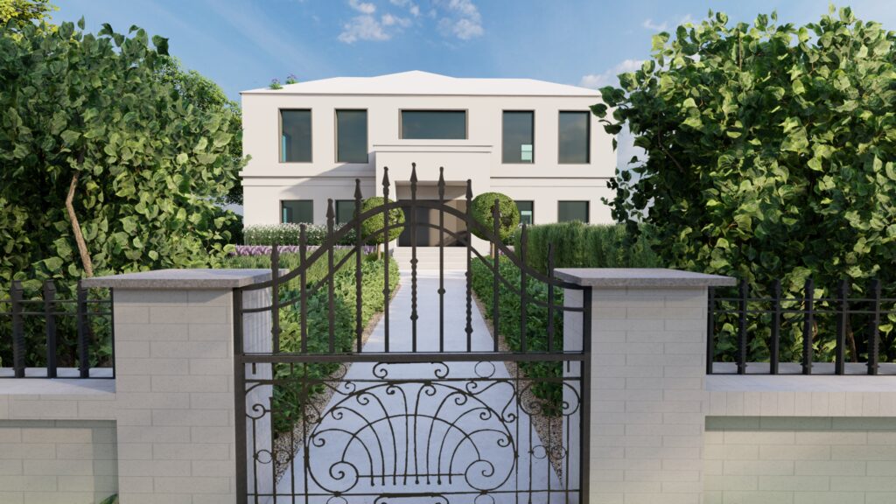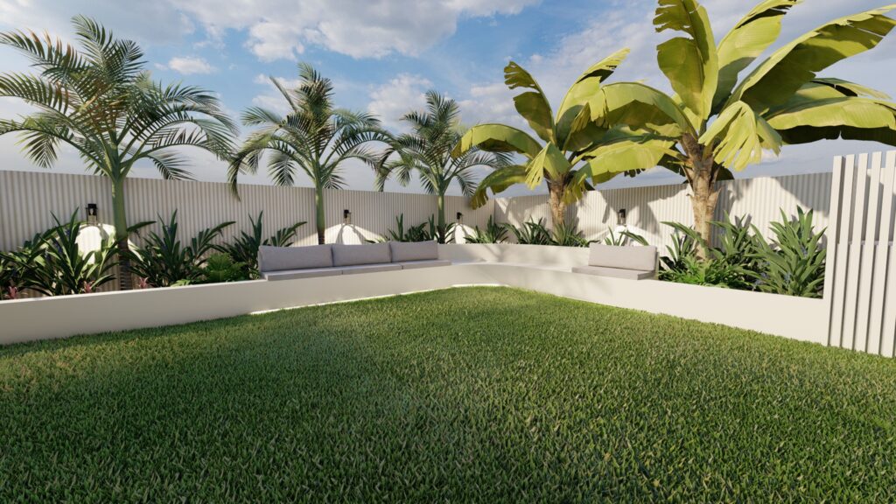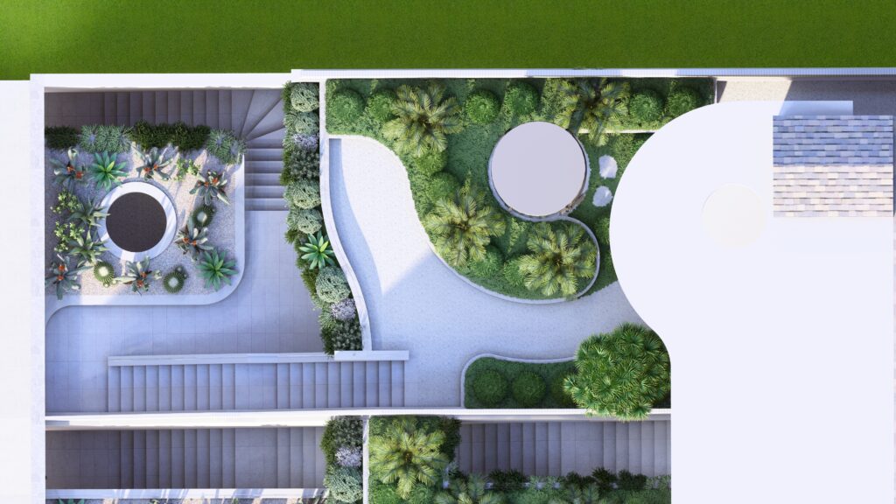Prospect Residence Design
Designed for a long and narrow site, this modern garden focuses on clarity, comfort, and low maintenance. Vertical metal fencing and natural stone walls frame the front yard, where a beautiful tree anchors the space alongside structured lawn, clipped shrubs, and drought-tolerant planting. A softly layered side garden offers privacy and a calm transition. The backyard becomes the social heart, featuring a swimming pool, sun lounges, a fire pit seating area, and an alfresco zone with swing seating. Light-toned materials and resilient planting bring cohesion to a practical yet inviting family garden.


